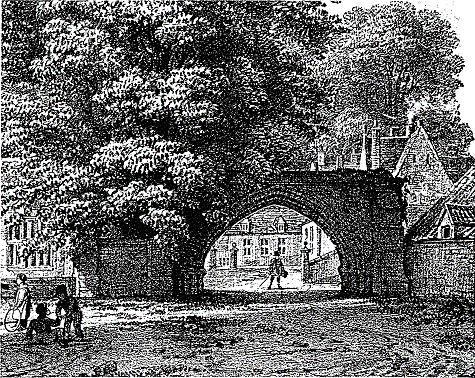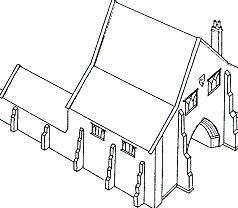The Arch and Tithe Barn
Although the Arch and Tithe Barn form part of Repton School, the view of the the Arch is so closely linked with that of St Wystan's Church, that we have taken the liberty of including them here. For the information below, we are indebted to Professor Martin Biddle writing in the Derbyshire Archaeological Journal. For the full text of Professor Biddle's article, click here.

The Arch
Since the foundation of Repton School in 1557, the Arch has been the entrance not only to the School, but to the proper life. The School's motto, Porta vacat culpa, 'The gate is free from blame', plays, in half a line from Ovid (Fasti II.204), both on the Arch and on the name of the founder, Sir John Port of Etwall who died in 1557.
 The Arch was built in the thirteenth century as the outer element of the gatehouse of the Augustinian priory founded by Matilda, countess of Chester, in 1159. Although it was widely believed that the body of the gatehouse was knocked down during the demolition of the priory buildings by Gilbert Thacker in the mid-1550s, a drawing in the Bodleian Library at Oxford shows the gatehouse still standing in 1727. When and why it was demolished is unclear. However, it had gone by 1829 and very probably by 1790.
The Arch was built in the thirteenth century as the outer element of the gatehouse of the Augustinian priory founded by Matilda, countess of Chester, in 1159. Although it was widely believed that the body of the gatehouse was knocked down during the demolition of the priory buildings by Gilbert Thacker in the mid-1550s, a drawing in the Bodleian Library at Oxford shows the gatehouse still standing in 1727. When and why it was demolished is unclear. However, it had gone by 1829 and very probably by 1790.
The Arch as it stands today preserves only the lower storey of the central part of the south face of the original gatehouse. The few surviving fragments and the Bodleian drawing allow us to visualise the gatehouse before its demolition. The details of the Arch suggest that it was built in the mid-thirteenth century. The roof and windows seem to have been remodelled at a later stage; it may be that the upper floor and roof were reconstructed, perhaps when the Thackers added their arms to what was now the main entrance to their house. However, the present form of the plinths and buttresses must date from after the demolition of the gatehouse, when the buttresses were probably also thickened in order to support the now free-standing wall, for this already had a pronounced lean outwards.
The Tithe Barn
The Bodleian drawing does not show the Tithe Barn. Had it existed in 1727, neither the trees behind the wall nor the greater part of the south-east corner of the gatehouse would have been visible. It seems therefore that the Tithe Barn must have been put up after 1727. It must also have been built after the rebuilding of the eastern buttress of the gatehouse. The Barn was standing by 1825-9 when it appears on local maps, but the date of its construction is not known. Bigsby in 1854 does not mention it, probably because he did not regard it as an old building. In the 1860s and 1870s it was simply 'the barn' or 'the Barn'. The name 'Tithe Barn' looks very much like a piece of recent, perhaps late-nineteenth century, antiquarian speculation.
The construction of the barn made use of the existing precinct wall. The style of the roof trusses indicates a post-medieval date; so does the brick infilling of the framing of the south gable. Some of the roof timbers were probably taken from a medieval structure. The demolition of the adjacent gatehouse may have provided materials for the construction of the 'Tithe Barn' in those years, but it could have been built even later. Apart from the maps of 1825-29, the barn is first shown in a pencil drawing of June 1832. This shows the barn with a thatched roof; by the time of M. Webster's lithograph of c. 1832-42, it had been tiled.