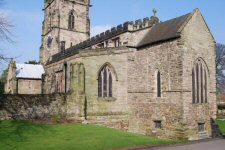The Chancel
On top of the plinths of the crypt, which dates from about 750 AD, a low upper chamber was built and joined to a slightly wider nave to the west. It is thought that the roof was gabled, although no evidence survives. The floor was doubtless made of wood.
 When, in the 9th century, before 840 AD, Wiglaf vaulted the crypt to prepare it for his own burial, the chancel floor would have been rebuilt in stone, and there is good evidence to believe that the chancel above was also built by Wiglaf. The interior width of the chancel is about eighteen inches less than that of the crypt and the inner nine inches of each of the side walls rest on the vault of the crypt rather than on the walls. This means that the crypt must have been vaulted before the tall walls of the chancel were built. However, although the windows have changed over the centuries, the walls today are much as they were when the Vikings arrived in 873.
When, in the 9th century, before 840 AD, Wiglaf vaulted the crypt to prepare it for his own burial, the chancel floor would have been rebuilt in stone, and there is good evidence to believe that the chancel above was also built by Wiglaf. The interior width of the chancel is about eighteen inches less than that of the crypt and the inner nine inches of each of the side walls rest on the vault of the crypt rather than on the walls. This means that the crypt must have been vaulted before the tall walls of the chancel were built. However, although the windows have changed over the centuries, the walls today are much as they were when the Vikings arrived in 873.
High above the chancel is an upper chamber with its modern doorway above the chancel arch. This doorway is set into what was originally a wide opening to a chamber where relics might have been kept and from where they would have been displayed on feast days. The opening is flanked by door jambs about eight feet apart laid in characteristic Anglo-Saxon 'long and short' work with large stones set alternately upright and flat. The opening would have caused a structural weakness when the chancel arch was enlarged, possibly in the 14th century, and was almost certainly reduced on that account. A staircase, originally from outside the church, led up to the doorway which is to be seen high in the south-east corner of the south wall of the nave. From there, stone steps, projecting from the chancel wall, would have led to a gallery or rood-loft giving access to the chamber. The modern oak door opens into the roof space above the sanctuary. When in the 16th century Henry VIII established the Anglican Church, it was decreed that the rood and everything above the rood beam had to be removed. As the purpose of the room behind it may have been diminished, it is likely that this was when the chancel ceiling was elevated.
The east window dates from the 14th century. The Early English lancet window in the north wall of the chancel, blocked for many centuries, was opened out again in 1885.
In 1939, the church obtained permission to remove the plaster which had for centuries concealed the ancient stonework of the chancel. During the work, rough patches of ancient plaster found behind the modern plaster were left undisturbed. In the south wall a blocked 16th century window was exposed together with vestiges of a 13th century lancet like that in the north wall. This lancet was restored to match its companion on the north wall.
The altar, of English oak was installed in 1935. The old altar rails, removed fifty years earlier, were reinstated and the chancel panelled in oak. The floors of the chancel and the choir were paved with Hopton Wood stone in place of deal boards and poor modern tiles.
The chancel was reroofed using existing tiles in September 2016.