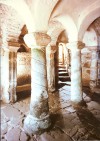The Crypt
Repton crypt is of exceptional interest. It is one of the oldest and most important examples of Anglo-Saxon architecture to survive intact. Sir John Betjeman described it as "holy air encased in stone"
| It is largely accepted that the crypt was originally constructed as a baptistery in the first half of the 8th century, during the reign of King Æthelbald (reigned 716 - 757). It is sunk 1.2 m into the ground over a spring and drained to the east by a deep stone-built channel. It was later converted into a mausoleum, perhaps to receive the body of King Æthelbald himself, and became the final resting place of Mercian Kings. King Æthelbald (ob. 757) and King Wiglaf (ob. 840) were both interred there, as well as Wiglaf's grandson Wystan, murdered in 849.
Many visitors are puzzled as to where the bodies lay. The average Anglo-Saxon was only slightly shorter than the average today, and certainly not as short as the recesses which housed them. The explanation is that the mausoleum held not the bodies of the royal family but their bones. After death, the bodies were buried. Only when the flesh had decayed were the skull and long bones recovered and placed in caskets of wood or iron on shelves in one of the four recesses along the walls. |
|
The crypt is a small chamber, about 16 feet square by 10 feet high, with nine almost square bays. Originally it was built in stone, about two metres below the ground and one metre above, with a roof possibly of wood. Arched windows open to the north, east and south. It is believed that the entrance was via steps down to what is now the west recess.
Before his death in 840 AD, Wiglaf is believed to have made changes to the plain original crypt to make it more ornate for his own burial.* They would have included the addition of the four central columns and pilasters to support a vaulted ceiling. New round-headed windows appear. The columns were embellished in the 9th century with fillets running spirally down from capital to base, a feature unique in Anglo-Saxon architecture. The spirals of adjacent columns run in opposite directions. Possibly about 1900, the North-East column was repaired with tiles set in cement.
* Interpretations vary. Prof Eric Fernie proposed that some of this work may date from the C10, positing at the same time an upward extension of the chancel and rededication of the church following the departure of the Vikings. However, Dr H.M. Taylor and the Biddles argued that the arrangements as seen today were substantially complete before the Vikings' arrival in 873.
Following St Wystan's death in 849, his shrine became a place of pilgrimage. Passages were cut from the north-west and south-west corners of the crypt to manage the flow of pilgrims. Unlike the carefully dressed stone of the crypt itself, the walls of these stairways are roughly cut through stonework already in place. The immense labour of cutting these two passages would not have been undertaken without compelling reason and tell us much about the numbers who flocked to Repton. The entry through the west wall was blocked and the western recess may have housed St Wystan's shrine.
Of the four recesses, only this, the recess to the west is in anything like its 9th century condition. It is a small chamber about five feet wide and three feet deep with its floor one step up from the level of the crypt. The recesses on the south, east and north have been much modified through the years. The doorway in the north recess was not part of the original design. It was inserted in the 14th century, by breaking away part of the main walls and the upper part of the flagstones.
Perhaps in the 16th century, the semicircular windows of the crypt were blocked and replaced by rectangular windows whose sills cut away the upper parts of the original windows.
In later centuries, the crypt disappeared from view, quite literally, as the stairs were floored over and the windows obscured by stables and sheds. The rediscovery of the crypt came about by chance; in 1779 a workman, digging a hole for a grave in the chancel floor, broke through the vaulting of south-west compartment of the crypt and tumbled headlong into it!
In 1802 a charnel-house standing against the north wall of the chancel was removed in order to build a coach-house on the level ground which then covered all features by the crypt. Workmen rediscovered the steps leading to the door in the northern side of the crypt and replaced them with new steps beside the chancel, cutting away parts of the plinths.
Inside the church, the top 4 steps of the north flight to the crypt date from 1886 when the level of the church floor was altered. The rails were added in 1937 as a memorial to Francis Shaw, who died in 1906. In 1950 the south-west stairway from the crypt was opened out and considerably repaired.
From 1974 to 1988 investigations within the church and major archaeological excavations around the church were carried out under the direction of Martin and Birthe Biddle and Harold Taylor. On their departure, the area to the north of the chancel was landscaped and a short flight of steps running north-south built to replace the nineteenth century flight, which had been a casualty of the excavations.
Paradoxically, the concealment of the crypt had helped to preserve it. When it was again exposed to the elements, it began to suffer from water penetration and frost. In 1998 major restoration was carried out at quite exorbitant cost but with generous help from English Heritage and the Getty Foundation.
