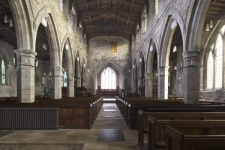The Nave
The oldest parts of the nave are the north-east angle and the Anglo-Saxon masonry above the two eastern arches on either side of the central aisle. It is believed that the east end of the nave predates the Viking invasion, and is contemporary with the upper walls of the chancel.
The Anglo-Saxon church was cruciform, probably much as it was before the addition of the south aisle in the 13th century. A central space (A) - approximately where the choir now stands - was surrounded by the chancel (B), a chapel on either side, and a short nave extending west as far as the second nave pillars. Walls with low arches (U) separated the central space from the side-chapels and from the nave.
Nothing further is known about the nave until the 14th century, when it was lengthened with four western arches on each side built on hexagonal piers (R). The Anglo-Saxon walls of the eastern part of the nave still stood intact, with the Anglo-Saxon arches (U) still the only openings leading through to the side-chapels. At an uncertain later time those arches were blocked by 'dead walls' and were replaced by small doorways further to the west where their tiled thresholds (W) can still be seen.
 About this time the original Anglo-Saxon chancel arch was modified into its present form, cutting through the 9th century Anglo-Saxon wall. Disturbance caused to the wall made it necessary for the 8 ft wide void or opening above the arch to be filled.
About this time the original Anglo-Saxon chancel arch was modified into its present form, cutting through the 9th century Anglo-Saxon wall. Disturbance caused to the wall made it necessary for the 8 ft wide void or opening above the arch to be filled.
Possibly in the late 14th, but more probably in the 15th century, the cross walls (S) separating the nave from the choir were removed, together with the west wall of the north chapel, to make the aisles and nave continuous from west to east. About this period 'dead walls' (X) were inserted in the Anglo-Saxon arches to the side chapels, and narrow doorways (W) were cut through the Anglo-Saxon walls further to the west, where their tiled thresholds (W) can still be seen. The side walls of the nave were raised with the building of the clearstorey along the whole length of the nave and choir, and much more light brought in by including in each of these walls seven two-light Perpendicular windows.
The carved oak roof with its eight large tie-beams and open tracery also dates from the 15th century. Previously the walls of the nave were much lower, and the roof, probably thatched, was very much more steeply pitched as can be seen from the earlier roof-line on the west wall of the nave above the tower arch. In 1719, a "singers' gallery" was built over the West end of the nave.
In 1792, alterations were made to the eastern part of the nave. These went far beyond the faculty, which provided only for the removal of old pews and the provision of new ones. In order to connect the side chapels once again to the choir and the chancel, and so that the occupants of the pews there could see the pulpit, the dead walls (X) were removed from the Anglo-Saxon arches and new round arches were cut through the Anglo-Saxon walls (T) to replace the narrow doorways. The old box pews were removed on the plea that they were "very old, irregular, and un-uniform". They were replaced with high box-pews made of deal. The entire floor of the church was considerably raised to the level of the chancel and a central three-decker pulpit installed. The "singers' gallery" at the West end, built in 1719, was enlarged so that the belfry arch was almost effaced. Many ancient monuments - apparently including the rood screen - were destroyed.
In 1854, without a faculty, the four round arches (T and U) at the east end of the nave were replaced by the present pointed arches on hexagonal columns, matching those of the 14th century arcade. The original Anglo-Saxon stonework can be seen above them. The Anglo-Saxon columns (D) were removed and later placed in the porch.
In 1885 the roof of the nave was found to be in a dangerous condition and a faculty was obtained to authorise not only the necessary repairs but also a conservative restoration of the whole church in 1885-86. It seems likely that the parapet around the roof was built at this time.
In 1886 the floor throughout the church was lowered to its former level. The gallery above the west end of the nave (dating from 1719) was removed. The deal pews were replaced with oak. The pulpit was set up in 1886 as a memorial to the Rev, William Williams, Vicar of Repton from 1857 to 1882. The lectern, in memory of Adam Bell who died in 1877, dates from that year.
In 1913, the blocked 13th century lancet window near the north-east angle of the nave was opened out.