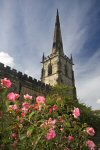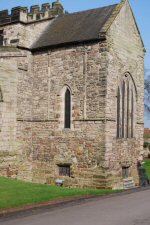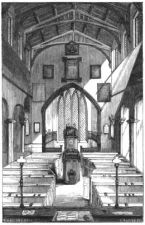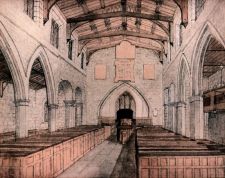The History of St Wystan's Church
 This page describes the history of the church building and some of the fixtures. It draws heavily on the work of the late Ken Ash and Dr. Harold Taylor, both of whom loved St Wystan's Church and studied it for many years - in Harold's case, well over 50.
This page describes the history of the church building and some of the fixtures. It draws heavily on the work of the late Ken Ash and Dr. Harold Taylor, both of whom loved St Wystan's Church and studied it for many years - in Harold's case, well over 50.
Before you start, you might like to read about the early history of Christianity in Repton. There is also a bibliography . As you read, it may help to keep the time line open alongside.
You have the choice whether to look at the history of the church as a whole or to look at individual areas. For the furnishings, monuments and windows, follow the links here.
The Church by Area
| Chancel | Crypt | Nave | North Aisle | |
| Porch | South Aisle | Spire and Tower | Vestry |
A Chronological Survey of St Wystan's Church
St Wystan's Church clearly shows examples of all the major styles of medieval building in England except the Norman style of the 12th century. The labelled diagrams that accompany the text are based on Dr. Taylor's plans and sketches; access them by clicking on "Phase 1" etc.
The eastern part of the Anglo-Saxon church can be envisaged as passing through four phases before the Viking invasion in 873-4.
Phase 1: Early in the 8th century
Although a monastery existed here before 700, no surviving building predates the crypt. It is largely accepted that this was originally constructed as a baptistery in the first half of the 8th century, and later converted into a mausoleum, the final resting place of Mercian Kings. The plan and drawing represent a stone building; about two metres are below the ground and one metre above. Arched windows open to the north, east and south. It is believed that western stairs led down and through what is now the west recess. The nature of the roof is uncertain.
Phase 2: Later, but before Wiglaf's death in c. 839
On top of the plinths of the crypt, a low upper chamber was built and joined to a slightly wider nave to the west. It is thought that the roof was gabled, although no evidence survives. There is evidence, however, that the gabled windows shown in the sketch were blocked in whiter stone in Phase 3. No doubt a wooden floor for the upper chamber rested on the plinth.
Phase 3: During Wiglaf's reign (827 - c. 839)
It is believed that Wiglaf made changes in the simple original crypt to make it more ornate for his own burial.* Those changes would have included the columns and pilasters which supported the vaulting together with a stone floor in the chancel. As this floor would have been higher than the earlier floor, the low gabled windows would have been rendered useless. It therefore seems natural that those windows would be blocked with the white stone of the upper walls. New round-headed windows appear.
* Interpretations vary. Prof Eric Fernie proposed that some of this work may date from the C10, positing at the same time an upward extension of the chancel and rededication of the church following the departure of the Vikings. However, Dr H.M. Taylor and the Biddles argued that the arrangements as seen today were substantially complete before the Vikings' arrival in 873.
Phase 4: After 849 and before 873-4

Following St Wystan's death in 849, his shrine became a place of pilgrimage. Passages were cut from the north-west and south-west corners of the crypt to manage the flow of pilgrims. The original entry through the west wall was blocked and became a safe place for the shrine.
The north-east angle of the nave and the east wall of the north aisle are of the same type of masonry as the adjoining walls of the chancel. In the angle of the nave the string-course continues round from the chancel and has been partially cut away by a 13th century lancet like the one in the chancel. On this evidence, it is believed that the east end of the nave was built at this period, at much the same time as the upper walls of the chancel, and that the lower part of the east wall of the north aisle is of similar date.
The Post-Conquest Church
Almost all the major changes after the Conquest concern buildings above the ground.
Phase 5: Uncertain date before 13th century
In the cruciform church, the original nave (B) was separated from the side chapels (F), with Anglo-Saxon arches (E) as the only openings. It is probable that a similar opening separated it from its western extension (D). Stairs to the crypt (G) led from the side chapels.
The nature of the access to the chancel (A) is uncertain. As the west wall of the chancel is not vertically above the west wall of the crypt, Taylor argues that there would not be good structural support for responds of any length at (C). He suggests that the Anglo-Saxon chancel arch may have spanned the full width of the chancel, as does the present one.
High above the chancel is an upper chamber with its modern doorway above the chancel arch. This doorway is set into what was originally a wide opening to a chamber where relics might have been kept and from where they would have been displayed on feast days. The opening is flanked by door jambs about eight feet apart laid in characteristic Anglo-Saxon 'long and short' work with large stones set alternately upright and flat. The opening would have caused a structural weakness when the chancel arch was enlarged, possibly in the 14th century, and was almost certainly reduced on that account. A staircase, originally from outside the church, led up to the doorway which is to be seen high in the south-east corner of the south wall of the nave. From there, stone steps, projecting from the chancel wall, would have led to a gallery or rood-loft giving access to the chamber. The modern oak door opens into the roof space above the sanctuary.
The first change to the cruciform church appears to have been the construction of a very narrow south aisle (H), about 4' 6" wide, during Norman or Anglo-Saxon times.
Phase 6: Early English period, 13th century
The south aisle was widened to its present alignment (I) and a similar north aisle was added (J). In the west wall of the south aisle (K) is an Early English lancet window which was later blocked and only opened out again in 1914; there are traces of a similar lancet in the west wall of the north aisle (L). In the north and south walls of the chancel, 13th century lancets (M) were later blocked, to be opened again in 1885 and 1940 respectively. Similarly, 13th century lancets (N) were opened in the north and south angles of the choir. Both were later blocked; that in the north wall was reopened in 1913, but following the enlargement of the south (later the Fynderne) chapel in the 14th century, the lancet in the south wall now has no outside wall.
Phase 7: Decorated period, 14th century
The north aisle was widened, extending it to the width of the transept, but the 13th century doorway in the north wall was rebuilt into the new 14th century wall. At the east end of the aisle, parts of the north and east walls of the northern Anglo-Saxon side-chapel were left in place and partly rebuilt to serve as the east end of the aisle, as they do to this day.
The nave was lengthened with four western arches on each side built on hexagonal piers (R). At this time, the Anglo-Saxon walls of the eastern part of the nave still stood intact. The eastern part of the nave was most probably still divided from the western part by a cross wall, which is the most likely reason why rebuilding was not extended to the whole length of the nave. This cross wall was removed probably later in the 14th century.
Although there has been confusion about the date, it is likely that the tower and spire (V) were built in the early 14th century, the slender spire rising to 212 feet. The belfry has a vaulted roof, which has been pierced to allow the bells to be rung from the floor level. The earliest bell in the bell tower was cast by Richard Brasyer of Norwich, who died in 1513.
A much larger new chapel (O) was built at the east of the south aisle, enclosing the original chapel. The elaborate flat-headed south window has been heavily restored but is of a 14th century design known elsewhere in Derbyshire. Most of the windows of the south aisle date from this time.
About this time the original Anglo-Saxon chancel arch was modified into its present form, cutting through the 9th century Anglo-Saxon wall and necessitating a considerable reduction in the 8 ft wide opening above. Before it was placed a rood-loft or gallery. Apart from holding the cross and candles for use on festival days, this may have been used for preaching and sometimes for singing.
Another addition, probably later in the century, was the south porch (P). Its upper storey, or parvise, was originally approached by a winding stairway, in the construction of which one of the three lights of the adjoining window was sacrificed. Although the stairway was rebuilt early in the 19th century, the doorway leading to it is still to be seen in the South wall.
Many windows were inserted in the earlier walls of the church, not least the east window of the chancel, and a doorway inserted into the north recess of the crypt, leading to stone steps (Q).
Phase 8: Perpendicular period, 15th century
Possibly in the late 14th, but more probably in the 15th century, the cross walls (S) separating the nave from the choir were removed, together with the west wall of the north chapel, to make the aisles and nave continuous from west to east. About this period 'dead walls' (T) were inserted in the Anglo-Saxon arches to the side chapels, and narrow doorways were cut through the Anglo-Saxon walls further to the west, where their tiled thresholds (U) can still be seen.
If indeed the tower and spire were built in the early 14th century, the details of the plinths, buttresses and windows suggest that the tower itself was modified in the 15th century.
The side walls of the nave were raised with the building of the clearstorey along the whole length of the nave and choir, and much more light brought in by including in each of these walls seven two-light Perpendicular windows.
The carved oak roof with its eight large tie-beams and open tracery also dates from this time. Until the 15th century the walls of the nave were much lower, and the roof, probably thatched, was very much more steeply pitched as can be seen from the earlier roof-line on the west wall of the nave above the tower arch.
With the establishment of the Anglican Church in the 16th century, it was decreed that the rood and everything above the rood beam had to be removed. As the purpose of the room behind it may have been diminished, it is likely that this was when the chancel ceiling was elevated.
Perhaps in the 16th century, the semicircular windows of the crypt were blocked and replaced by rectangular windows whose sills cut away the upper parts of the original windows.
Phase 9: The 18th century
In 1719, a "singers' gallery" was built over the west end of the nave.
In 1779, the crypt, whose existence had been long forgotten, was rediscovered when a workman digging a grave in the chancel fell through into it.
 In 1792, alterations were made to the eastern part of the nave. These went far beyond the faculty, which provided only for the removal of old pews and the provision of new ones in replacement.
It was apparently in the same year that the rood screen and most of the stained glass that had survived the Reformation were destroyed. (Most stained glass to be found now dates from the 19th and 20th centuries, except for a fragment in the eastern-most window in the north wall of the north aisle.) In order to connect the side chapels once again to the choir and the chancel, and so that the occupants of the pews there could see the pulpit, the dead walls (T) were removed from the Anglo-Saxon arches and new round arches were cut through the Anglo-Saxon walls to replace the narrow doorways (U).
In 1792, alterations were made to the eastern part of the nave. These went far beyond the faculty, which provided only for the removal of old pews and the provision of new ones in replacement.
It was apparently in the same year that the rood screen and most of the stained glass that had survived the Reformation were destroyed. (Most stained glass to be found now dates from the 19th and 20th centuries, except for a fragment in the eastern-most window in the north wall of the north aisle.) In order to connect the side chapels once again to the choir and the chancel, and so that the occupants of the pews there could see the pulpit, the dead walls (T) were removed from the Anglo-Saxon arches and new round arches were cut through the Anglo-Saxon walls to replace the narrow doorways (U).
A picture from Bigsby's book of 1854 of the view from the singers' gallery,
shows the arrangement of pews around the pulpit.
The old box pews were removed on the plea that they were "very old, irregular, and un-uniform". They were replaced with high box-pews made of deal. The entire floor of the church was considerably raised to the level of the chancel and a central three-decker pulpit installed. The "singers' gallery" at the West end, built in 1719, was enlarged so that the belfry arch was almost effaced. Finally, many ancient monuments were destroyed.
In this century and the next, several buildings were placed beside the east end of the south side chapel and against both side walls of the chancel, cutting away parts of the string-courses and pilaster-strips.
Phase 10: 19th century
 In 1802 a charnel-house standing against the north wall of the chancel was removed in order to build a coach-house on the level ground which then covered all features by the crypt. Workmen rediscovered the steps (Q) leading to the door in the northern side of the crypt which had long been hidden in the ground. They replaced them with new steps (Y) beside the chancel, cutting away parts of the plinths.
In 1802 a charnel-house standing against the north wall of the chancel was removed in order to build a coach-house on the level ground which then covered all features by the crypt. Workmen rediscovered the steps (Q) leading to the door in the northern side of the crypt which had long been hidden in the ground. They replaced them with new steps (Y) beside the chancel, cutting away parts of the plinths.
Early in the 19th century, when the parvise above the porch was used as a schoolroom, the original winding stairway was replaced.
Side galleries were built in the south aisle in 1842, and in the north aisle in 1848.
A picture drawn by a Repton schoolboy shows the interior sometime between 1842 and 1854.
In 1854, without the authority of a faculty, the four round arches at the east end of the nave were replaced by the present pointed arches on hexagonal columns (W), matching those of the 14th century arcade. Original Anglo-Saxon stonework can be seen above them. The Anglo-Saxon columns (Z in Plan 1b) were removed and later placed in the porch.
In 1885 the roof of the nave was found to be in a dangerous condition and a faculty was obtained to authorise not only the necessary repairs but also a conservative restoration of the whole church in 1885-86. The wall of the south aisle was rebuilt where it bulged badly, and a doorway now in the Fynderne chapel was moved there from the south aisle. Traces of the original can be found at the east end of the aisle, by the window dedicated to the Rev'd John Hare and his wife, Sarah. The stonework was repaired on the north doorway and on a number of windows. In the north wall of the chancel, the blocked Early English lancet window was opened out.
In 1886 a parapet was built around the roof. The floor throughout the church was lowered to its former level. The top 4 steps of the north flight to the crypt date from this time. The galleries above the west end of the nave and the aisles (dating from 1719, 1842 and 1848) were removed. The deal pews were replaced with oak. The pulpit was set up in 1886 as a memorial to the Rev'd William Williams, Vicar of Repton from 1857 to 1882. The lectern, in memory of Adam Bell who died in 1877, dates from that year.
Phase 11: 20th century
In 1913 two blocked 13th century lancet windows were opened out, one in the west wall of the south aisle, and one near the north-east angle of the nave. Repairs were carried out to the crypt, and a channel cut round its outside walls.
Electric light was installed in 1921, and what the Parish Magazine called "new heating apparatus" - a central heating system - in 1927.
In 1931, restoration work was carried out on the church roof.
In 1935, a new altar of English oak was installed instead of the existing deal table. The old altar rails, removed fifty years earlier, were reinstated and the chancel panelled in oak. The floors of the chancel and the choir were paved with Hopton Wood stone in place of deal boards and poor modern tiles. New steps and a handrail were provided for the pulpit, several pews were removed to give greater space, and various minor alterations were made at the East end. In the porch, the plaster ceiling was removed to reveal the 15th century beams, and the windows were repaired and reglazed.
In 1937 an oak altar table, which for many years had stood in the vestry behind the organ in the Fynderne Chapel, was placed in the North aisle and furnished with a dossal and riddel curtains of Morris tapestry. In the same year the rails beside the crypt stairway were added.
In 1939-40, a new vestry was built at the west end of the north aisle using stone from the Hollington quarries in Staffordshire; the fittings are of English oak.
Following considerable opposition, much from outside the parish, the Chancellor of the Diocese, at a Consistory Court held in the Church on December 9th 1939, granted a faculty to remove the plaster which had for many centuries concealed the ancient stonework of the chancel. During the work, rough patches of ancient plaster found behind the modern plaster were left undisturbed. In the south wall a blocked 16th century window was exposed together with vestiges of a 13th century lancet like that in the north wall. This lancet was restored to match its companion on the north wall.
In 1950 the pipe organ was removed from the south transept. The area was repaved with York stone and furnished as the Fynderne Chapel with a stone altar of Hornton stone and oak altar rails. The south-west stairway from the crypt was opened out and considerably repaired.
In 1973 the electronic organ was replaced by a pipe organ, the console standing between the choir and the Fynderne Chapel. The organ pipes were situated at the west end of the north aisle, surrounded by a partition made from the ends of the 1885 pews which formerly stood there. On its southern side this incorporated a decorative oak screen with panels from mediaeval pews saved in the 1792 alterations, some of them carved with the arms of families connected with Repton. The pipework was removed in 1998, the partition in 2009, and the oak screen now stands in the tower.
From 1974 to 1988 investigations within the church and major archaeological excavations around the church were carried out under the direction of Martin and Birthe Biddle and Harold Taylor. On their departure, the area to the north of the chancel was landscaped and a short flight of steps running north-south built to replace the nineteenth century flight, which had been a casualty of the excavations.
The concealment of the crypt had helped to preserve it. After two centuries when it had again been exposed to the elements, it began to suffer from water penetration and frost. In 1998 major restoration was carried out with the most generous help of English Heritage and the Getty Foundation.
In 1998, the organ was again replaced and relocated to the Fynderne Chapel, standing against the east wall of the south transept. In 2003, the lighting cupboard in the Fynderne Chapel was re-built to echo the style of the organ.
In 2006, the vestry was extensively refurnished with new hanging and storage space transforming the drab and cluttered interior.
In 2009, the pipework of the 1973 organ, redundant following its replacement in 1998, was replaced with a kitchen and toilets, standing on the same footprint in the north-west corner, part of the Heritage Development of 2008 - 2010. The following year, 2010, a storage area was created in the south-west corner, matching the kitchen / toilet area in style and materials.
In 2013, there was extensive work to the spire and tower. On the spire the top eight courses of stone were removed, five of them were re-fixed and the top three replaced. Several other stones were replaced in the spire and the whole re-pointed. The weather cock was re-gilded and improvements were made to its fixing. Various elements of masonry were replaced on the tower, particularly on the parapet and carved frieze, and re-pointing carried out where necessary. Rotten louvres in the bell chamber were replaced with hardwood and the tower roof was re-leaded around the base of the spire.
The chancel was reroofed using existing tiles in September 2016.
Renewal of the lighting and most of the electrics in 2017 was funded by a most generous bequest from Mary and Ken Vincent who died in 2013.